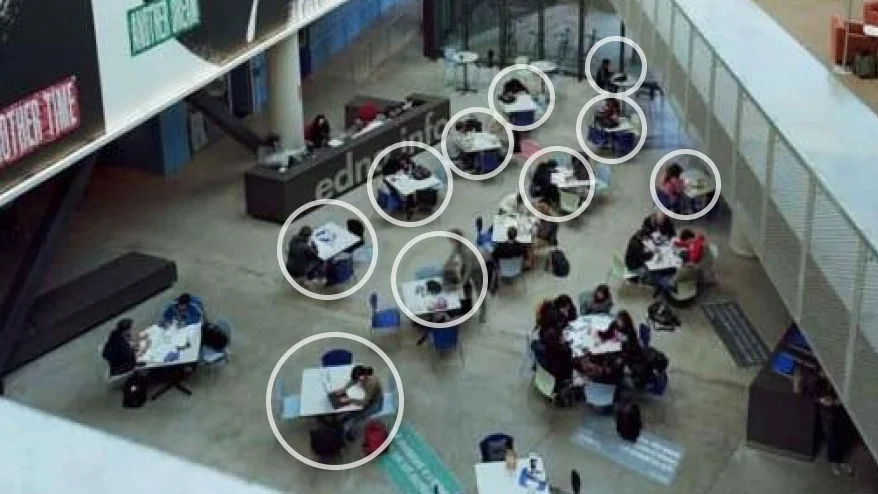Maximize the tables and seats used at Price Center in UC San Diego while encouraging social interaction.
OBJECTIVE
We are focusing on the impact of spatial design in constructing social and cultural norms and promoting interaction among people. Our team aims to solve the problem we have in our community. We are using human-centered and evidence-based design to create a system or a tool based on what we observe from people. Our topic area requires us to be out in the field to collect data from real users and people who frequently face problems as such. We want to create a design which will create an impact for people on a daily basis; we want to design things that matter for people.
DURATION
April 9 - June 7, 2018 (59 days)
TEAM
Jan Eric De Castro, Jayne Chong, Arvin Dagoc, Heitor Schueroff, Young Ho Suh
TOOLS
Autodesk Fusion 360, Adobe Illustrator
SKILLS
Interview, fieldwork
RESEARCH
PROBLEM DEFINITION
How do we maximize the use of tables/seats and encourage social interaction in Price Center
(most populated eat area in UCSD)?
Problem observed:
~ 10 people sitting by themselves
~25 open seats not being used
FOCUS & RESEARCH AREA
A section in Price Center, because we were given a chance to prototype in that area.
All students who utilize Price Center during lunch, rush hours.
STAKEHOLDERS
Primary Stakeholders: Anyone using the table/seat space at PC: Students, faculty, etc.
Secondary Stakeholders: PC/University Centers Management and Staff
FIELD OBSERVATION FINDINGS
Many different types of people in PC - some there to study, busy so they dine and dash, etc.
Maxing out space difficult, you have to Tetris together groups and individuals.
Individuals don’t want to sit with groups and vice versa.
Seats displaced, uneven distribution of table space and seats (empty table/no seats vs. Not enough table space/too many seats)
EMPATHIZE
PERSONA
IDENTITY MODEL
IDEATION
AFFINITY DIAGRAM
INFLUENTIAL FINDINGS
Some people want interaction but are too shy to initiate it 🡆 Encourage people to interact with use of games or topics
Problem of uncomfortability of asking others to sit with them - think that people sitting by themselves own table 🡆 Comfortable for strangers to sit next to each other and feel welcomed
Comfort when there’s clear delineation 🡆 Clear delineation to guide where people should sit
PROTOTYPES & ITERATIONS / SKETCH
Opportunity to work with UCSD University Center’s Director who was in charge of Price Center. We worked with him to implement any prototyping in exchange for data to improve the Price Center. We provided him a sketch where he was able to utilize his team to help us implement a feasible prototype in the real world.
IMPLEMENTATION & IMPACT
1ST IMPLEMENTATION & ITERATION
2ND ITERATION
We placed a blue painter’s tape on one of the 2-top conjoined tables set to create a clear limit on personal spaces.
RESULT
INTERVIEW VALIDATION
“I love this new layout. There’s more available seats in this area.”
REALITY: We actually had less chairs than the original layout.

















